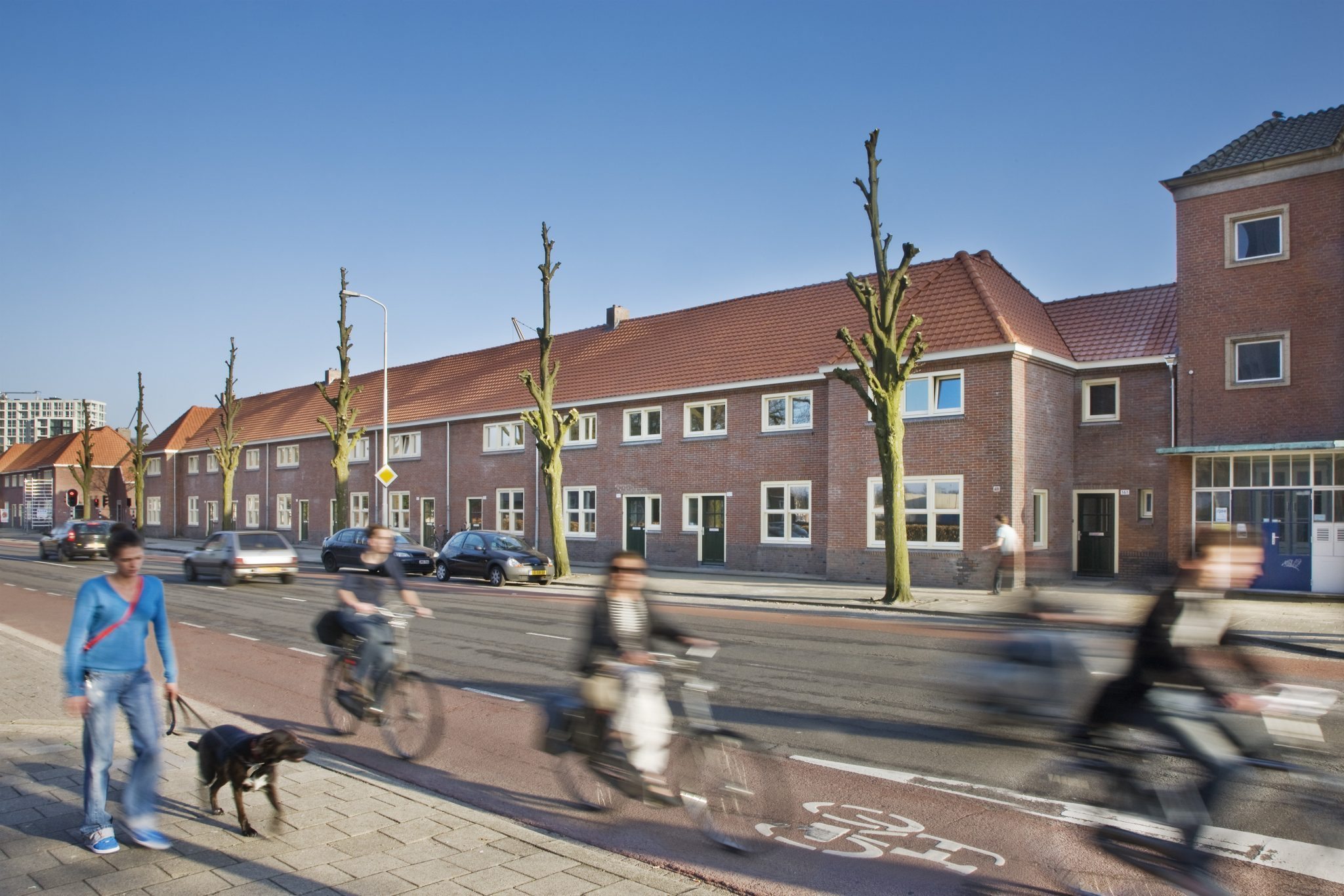
The old Philips Village was built between 1910 and 1925 to house workers from the Philips’ factory nearby. The neighbourhood contains 771 buildings. The first refurbishments have been carried out on 241 residential units and four businesses. Philips Village’s is characterized by the unique building design. The building layouts use a single pattern with nine variations. Five to six buildings form an ensemble. The facades have individual designs that use dormers, windows and doors, plaster decorations and trim to make each ensemble unique. Every building is one-of-a-kind. The neighbourhood has 52 different buildings in total. When planning this large urban residential community, G. de Jongh’s primary goal was to create a wide variety building types. Anybody visiting Philips Village will see an urban neighbourhood that feels like a village: 771 historical buildings, each with their own character.
A complete renovation
The buildings use a single masonry brick wall. The ground floors, which had no basements, still had the original wood flooring. Thus, the buildings had to be completely gutted before work could begin. The first phase involved experts putting in new concrete and screed flooring in the ground floor. Since the decorative facades are listed monuments, the planners at BouwhulpGroep decided to use high-performance interior insulation for the rest of the renovation. They picked W’all-in-One®-System from Faay for the interiors. The system has several advantages: The panels and connection bars not only have a high insulating value, but they can also be installed very quickly thanks to their clever assembly system. So everything you need is in a single panel – a high insulation value despite relatively thin walls and cost-saving installation thanks to intelligent design.
W’all-in-One® makes up for lost ground
The W’all-in-One® interior insulation system (PG panels) from Faay is designed as a retention wall system and despite its thin profile it can supply maximum insulation to the historic buildings. The PG panels are constructed of a Kingspan HL insulation xboard laminated to a 9.5 millimetre sheetrock plate. The sixty-millimetre-thick panels were installed in Philips Village. When combined with the profiled wood mounting rail and an insulating mounting profile, the panel provides maximum levels of insulation with a U-value of 0.35 and minimal thickness. The system takes up 50 per cent less space than standard retention walls that use mineral wool. Thus the architects at BouwhulpGroep were able to use this innovative insulation system to literally help their clients make up for lost ground.
A building ensemble in six weeks
After only about 40 days, the residents in a building ensemble were able to move back in. The 214 residential units will be completed in after a mere overall renovation period of 42 weeks. By that time, approximately 14,000 square meters of W’all-in-One® insulation will help create straight walls and comfortable rooms.